Every season carries a soul, a story, a reason to pause and live in harmony. Welcome to a special place where we honour this eternal cycle, crafting a sanctuary where life flows with the quiet wisdom of Gaia.
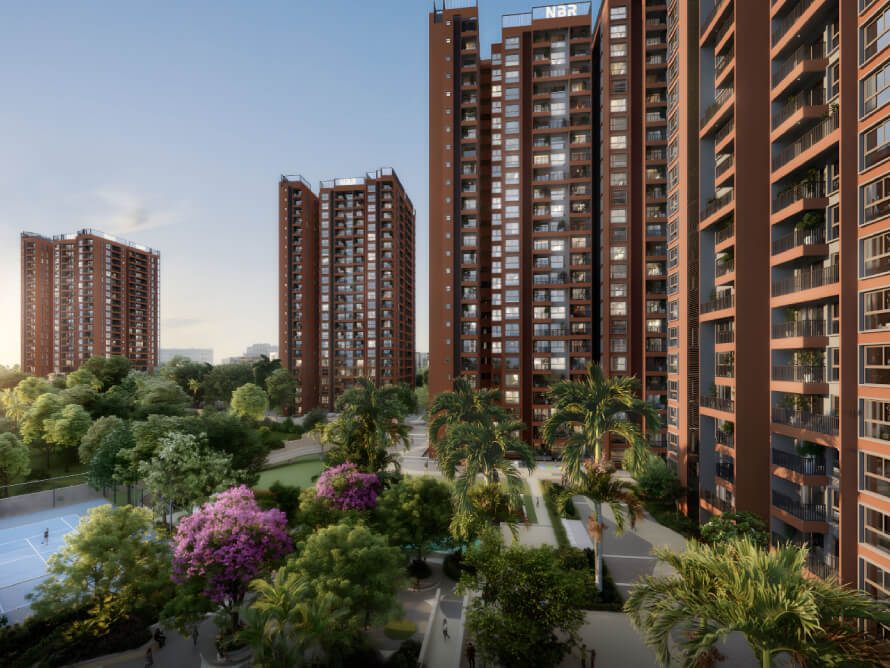
Nestled off Sarjapur Road, this premium gated community is designed to blend contemporary living with the calming embrace of nature.
With just four independent towers spread across expansive green landscapes and over 88% open spaces, it offers a rare balance of privacy, serenity, and connection.
Each 3 BHK home is Vastu-compliant and thoughtfully planned to invite natural light, uninterrupted views, and a deep sense of comfort.
Rooted in the GAIA philosophy and inspired by the five classical elements, Soul of the Seasons isn't just a home – it's a living, breathing ecosystem crafted for those who seek more from life.
We hold a deep respect and heartfelt gratitude for the countless gifts and boundless abundance that Mother Nature offers. From the air we breathe to the beauty that surrounds us, every element is a reminder of her quiet generosity.
Rooted in the ancient philosophy that the Earth is a living, breathing organism, this is a place where the land, the air, and the water converge with human purpose to create a haven of balance and beauty.
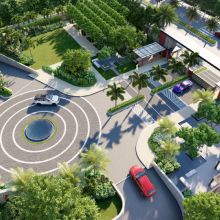
Luxury 3BHK apartments in prime East Bangalore
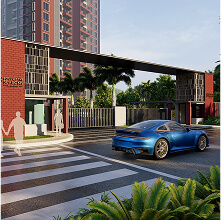
Located on Sarjapur Main Road - a rapidly growing urban corridor
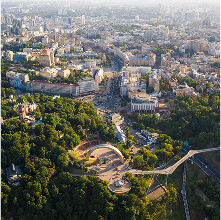
Just 5 minutes from WIPRO Kodathi & RGA Tech Park
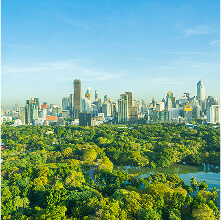
Easy access to Kasavanahalli & Varthur Bangalore
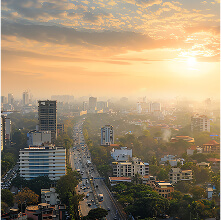
Quick commute to ITPL Whitefield & Hope Farm Junction
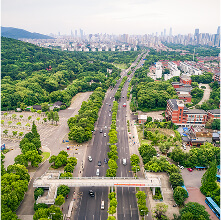
Smooth connectivity to HSR Layout & Electronic City
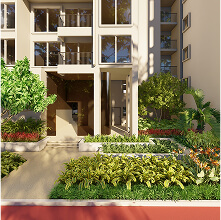
Premium homes built using advanced MIVAN construction
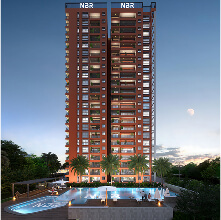
Built with cutting-edge MIVAN technology for superior quality & finish
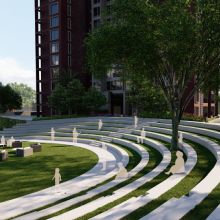
A sprawling development spread across 9.65 acres
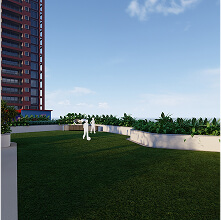
Lush green surroundings with 88% open-to-sky space
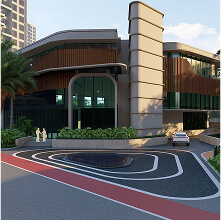
40,000 sq.ft clubhouse with 25+ modern lifestyle amenities
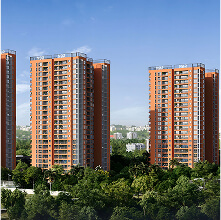
594 homes across 4 stunning towers (B+G+26 floors)
Wipro SEZ
2.7 kmEco World
8.9 kmWipro
7.1 kmRGA Tech Park
5.1 kmMicrosoft
11 kmGlobal Tech Park
9.9 kmRavi Shankar Vidya Mandir
0.1 kmNational Public School
2.4 kmChrysalis High School
3.5 kmCMR Gandhi Public School
4.7 kmGreenwood International School
4.9 kmThe International School Bangalore (TISB)
5.7 kmManipal Hospital, Varthur Road
8 kmApollo Hospital, Sarjapur Road
7.3 kmSakra World Hospital
9.6 kmCloudnine Hospital
9.8 kmForum Value Mall (Varthur Road)
7.8 kmD Mart (Carmelaram)
4.8 kmShantiniketan Mall (Whitefield)
13.3 kmKodathi Metro
3.4 kmForum Sarjapur
6 km81 Acres, Infosys Sarjapur
10.8 km1.2 lakh sq. ft. office spaces, Brigade Eden
4.9 km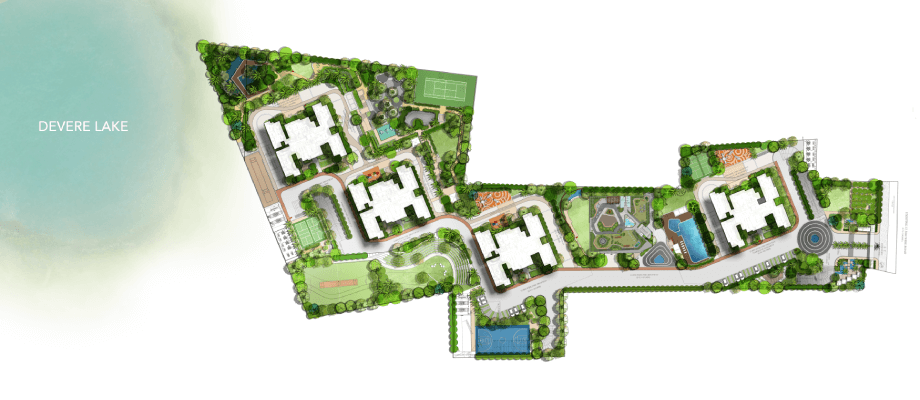
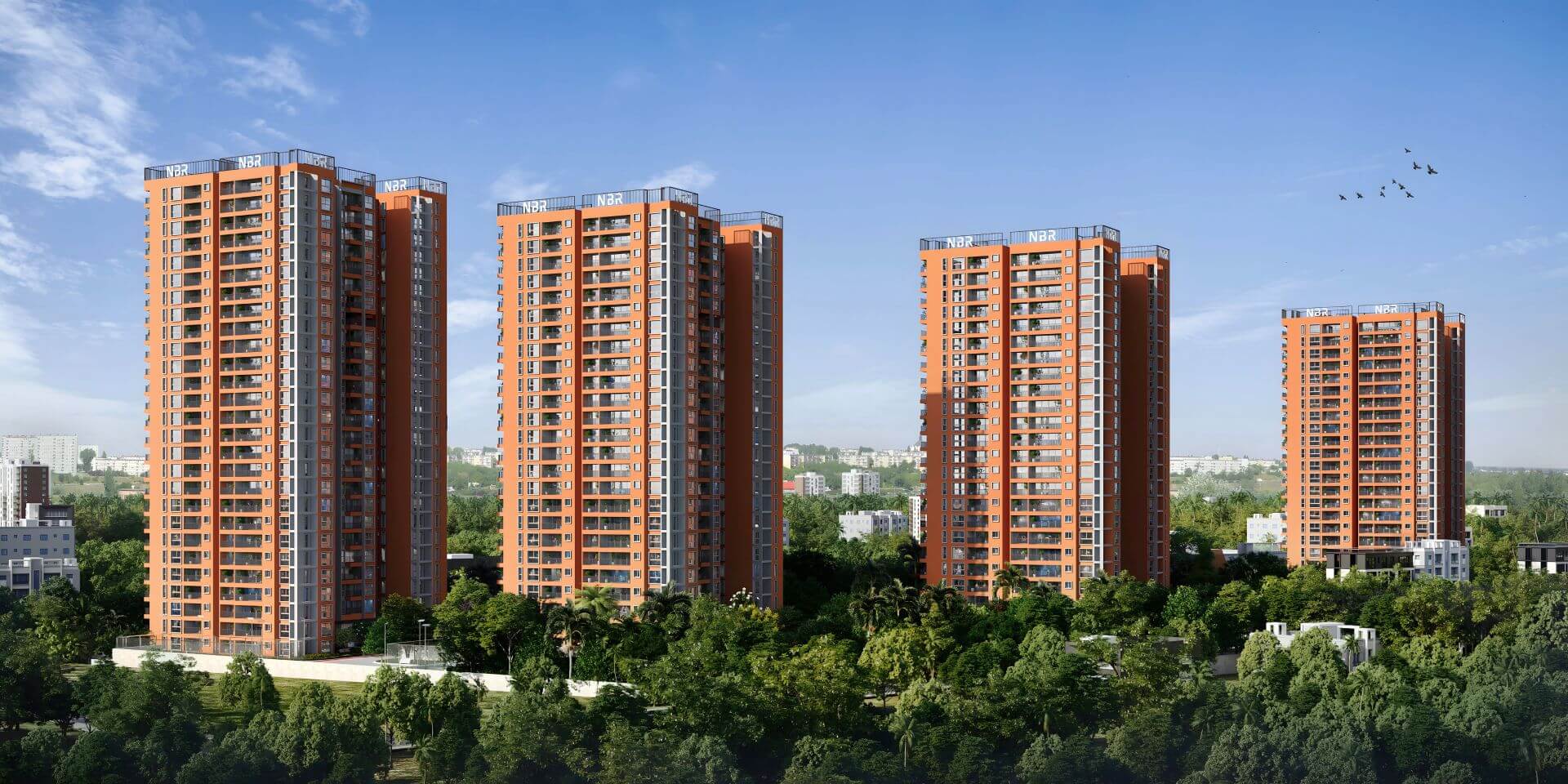

At NBR Group, we redefine luxury living by blending modern comforts with nature-inspired design. Our communities are thoughtfully crafted to offer expansive open spaces, lush landscapes, and abundant privacy, creating a serene yet vibrant environment.
With a focus on both individual well-being and a strong sense of community, we bring together the best of elegant living and sustainable design, making every home a true sanctuary.